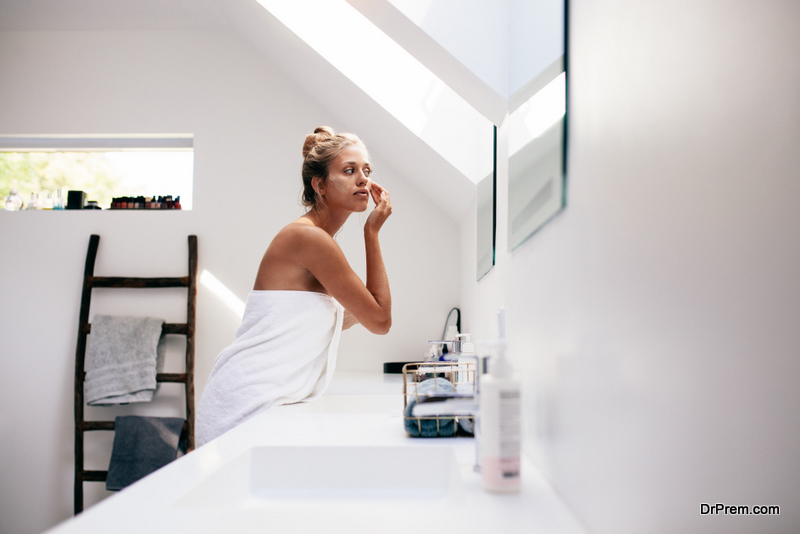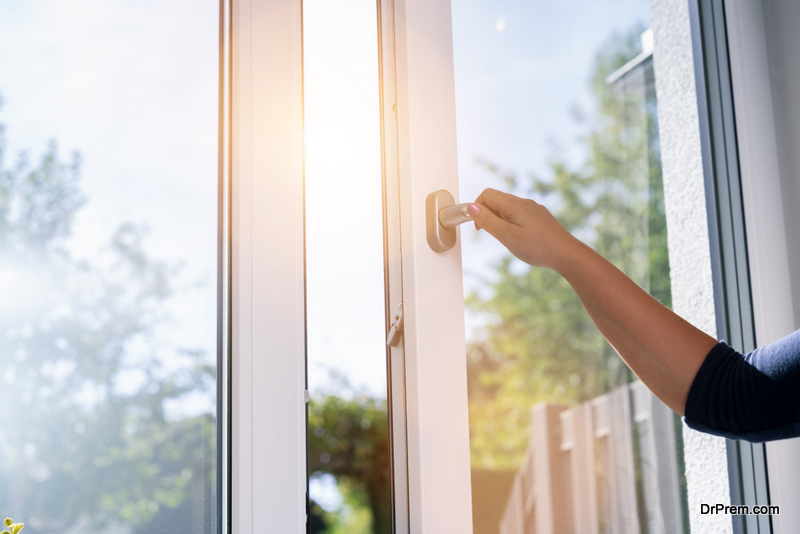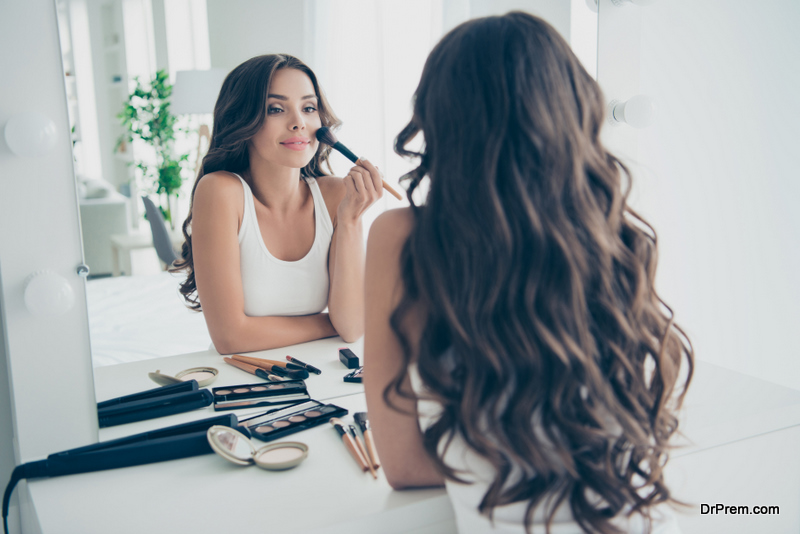A powder room is essentially a bathroom that doesn’t have any showers or baths and is intended as a room to sit and apply makeup and get ready for the day.
These powder rooms can be customized in a variety of ways to fit your home’s styles. Whether you want a hardware kit for barn doors that lead into your power room or some other finishings that align with the beauty of your home, it’s important to plan it out.
Here are some of the best tips for creating a powder room in your home.
1. Ventilation
The first thing every powder room will need is ventilation. You don’t want to have a room in your house that has poor ventilation, especially a powder room. It’s important to make sure you have the ability for some kind of airflow and also the possibility for a window. You want to be able to let fresh air into your powder room for a number of different reasons.
Consider a medium-sized window or multiple small windows if possible. If all else fails and you can’t have a window in your powder room then a ventilated air system will be a great substitute.
2. Space
Nothing is worse than a cramped powder room. Since your powder room will be a place you apply makeup or get ready in the morning, you are going to want to have some space. After all, there’s a chance several of your guests might ask to use your powder room at the same time.
A good suggestion for the amount of space you need is 25 square feet of floor space. That way multiple people will be able to stand in your powder room at the same time and still feel comfortable.
In general, more open space will make any area of your home feel more comfortable and luxurious to be in. Also, a 25 square foot powder room has the chance of increasing your home’s value by almost 10% which is something to consider.
3. Layout and design
Your powder room’s layout and design will have to tie into the space which you allow. Open space design is usually one of the best bets you can go for, but remember you’ll need to have a few essentials in a powder room like a mirror, lights, and possibly a table. Consider those designs when planning out your powder room and during the building process.
There’s nothing worse than coming up with a design and starting to work on it only to figure out later that your design won’t work for what you need. Remember to leave space for a sink as well because it is another essential of your powder room that often goes overlooked in the early design process.
Also, determining where in your home you’re going to put your powder room is also another big factor. Typically, powder rooms are placed near a bathroom. This makes it easier for guests to find and use your powder room. Obviously, where you put your powder room will be determined by where you have space for it.
4. Get creative
The last best tip is to make sure you get creative with your powder room. No one likes a dull, boring powder room. It’ll say a lot about your style and who you are.
It’s important to express yourself in your powder room and can be done in a number of different ways. Most powder rooms have fun surfaces; do the same with yours. Even if you only want to have one fun surface made from some strange material like marble or an odd pattern, find a way to do it.
You’ll find that it provides a pop to your powder room and will make it look cleaner than without that surface. You can also customize the floor of your powder room with different kinds of tiles depending on what your budget allows.
The main goal here is to make sure your guests know you’ve taken your time with how you’ve made your powder room look and that it’s an expression of yourself.
Powder rooms are your chance to put your personality inside of a room in your home that will be mainly used by other people and not you.
Article Submitted By Community Writer






